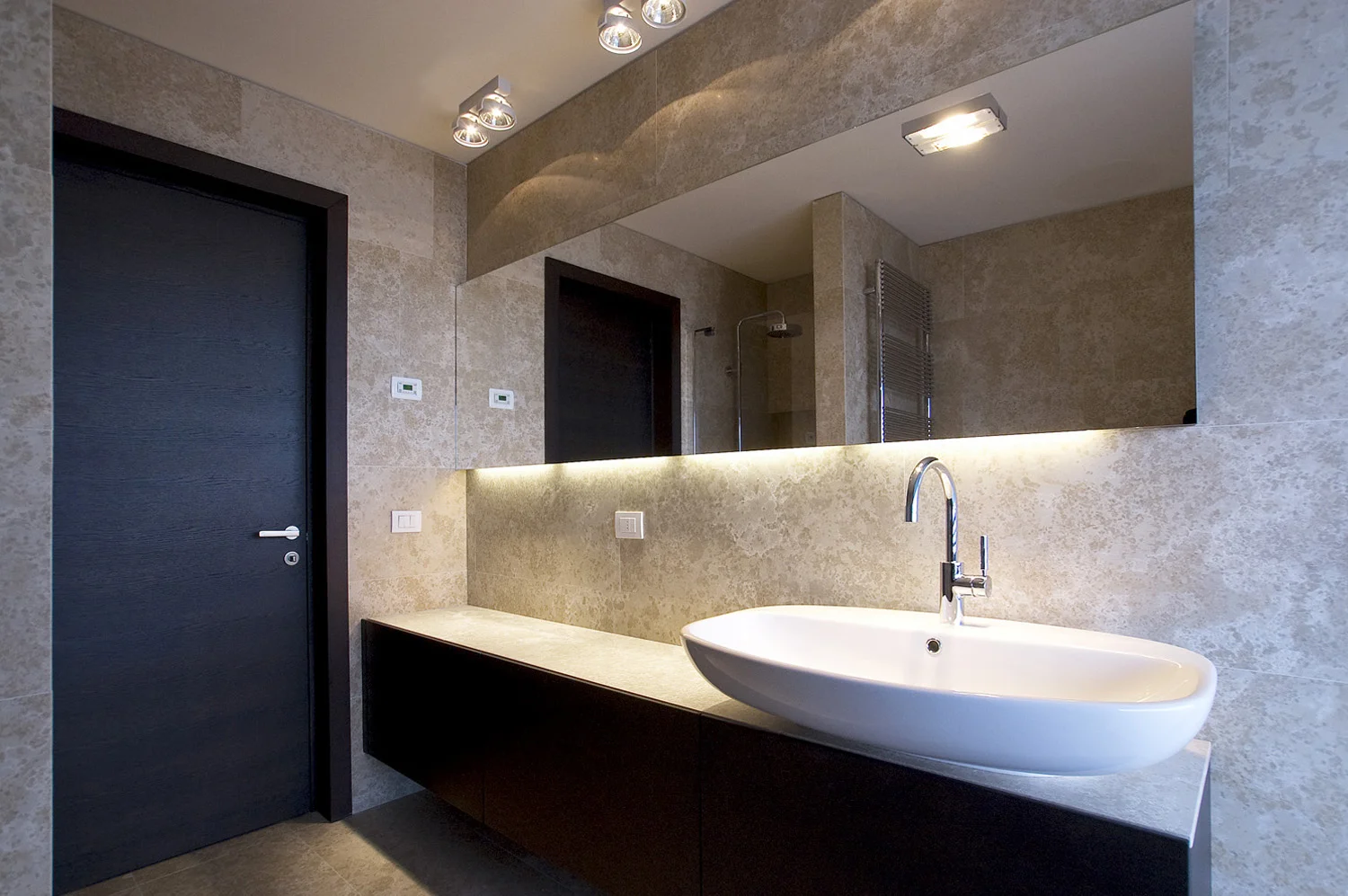





Interni Appartamento MG _ Grado GO
2009
Il lavoro prevede un progetto d’interni completo per uno spazioso appartamento al mare all’interno di un palazzo residenziale in corso di costruzione. L’unità abitativa viene ripensata attraverso la fusione degli spazi in cui inizialmente dovevano essere realizzati due appartamenti più piccoli.
Il progetto per il nuovo appartamento si sviluppa da zero, dalla distribuzione degli spazi ai materiali di finitura e agli impianti, per concludersi con lo studio dell’illuminazione e degli arredi fissi e mobili. La pianta si sviluppa con una forma a “L” e si affaccia su un grande terrazzo che si estende su tutta la lunghezza dell’appartamento e che permette di godere, anche grazie al fatto che ci troviamo al dodicesimo piano, di un panorama a 360°, con il mare che dista solo pochi metri dall’edificio e l’intera laguna di Grado e Marano da un lato, e con le montagne di Carnia e Slovenia dall’altro.
I materiali impiegati sono pochissimi; due fondamentalmente: la pietra d’Istria spazzolata, molto morbida e calda, per tutti i pavimenti e i rivestimenti dei bagni, e il legno di rovere tinto scuro di color ebano per porte, boiserie e arredi fissi.
Spazi funzionali con dettagli molto puliti ed essenziali che danno origine, grazie all’uso attento dei materiali e delle superfici, a un ambiente caldo e accogliente.
The assignment was the complete interior design of a large apartment at the seaside in a residential building under construction. The apartment was redesigned by merging the spaces in which, originally, two smaller apartments would have been built.
The design of the new apartment developed from scratch, from the distribution of the spaces to the finishing materials and systems, concluding with the study of the lighting and fixed and movable furniture. The plan is L-shaped and overlooks a large terrace extending the entire length of the apartment which, also due to the fact that the apartment is on the 12th floor, offers the joy of a 360° panorama with the sea just a short distance from the building, the whole lagoon of Grado and Marano on one side and the mountains of Carnia and Slovenia on the other.
Only a few materials were used, mainly two: polished Istrian stone, which is very soft and warm, for all the floors and cladding in the bathrooms, and ebony oak wood for the doors, panelling and fixed furniture.
Functional spaces with very clean and essential details which, thanks to the careful use of the materials and surfaces, create a warm and welcoming atmosphere.
